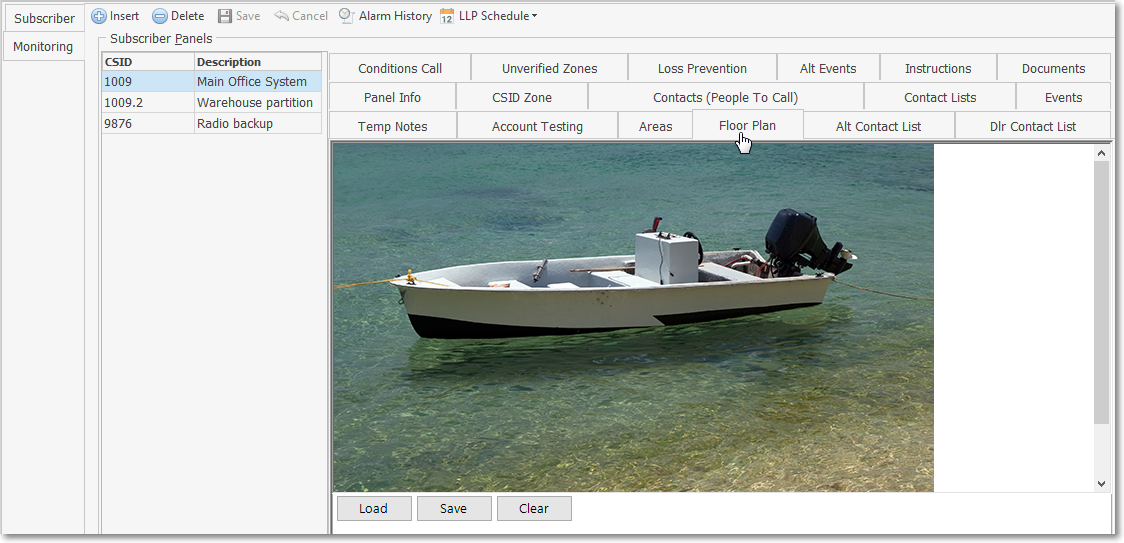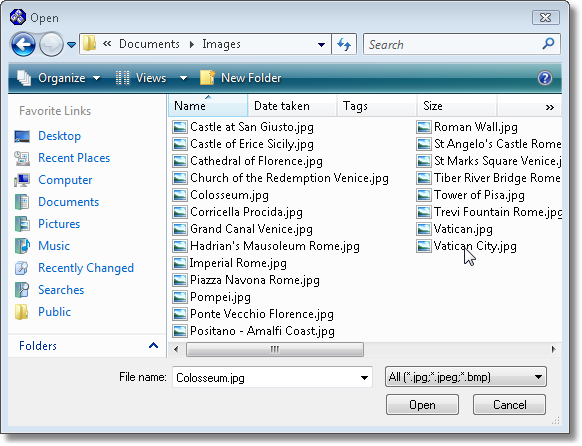❑Floor Plan - To attach a Floor Plan image file to the Selected Subscriber Panel CSID:
•Retrieve (F2 Search) the appropriate Subscriber record.
•Select the Edit View Icon.
✓Choose the Monitoring Tab and locate the Subscriber Panels section.
✓Select the appropriate Subscriber Panel's CSID.
✓Click the Floor Plan tab.
•The Floor Plan dialog will be displayed.

Monitoring tab - Subscriber Panels section - Floor Plan tab
✓Click the Load button and locate the desired image file of the Subscriber's Floor Plan using the Windows® Open dialog.

Windows® Open dialog
✓Select the file name of the required Floor Plan image.
✓Click the Save button to record the image.
✓Click the Clear button to remove the image and start over.
•On the Sub Info Form in the MKMSCS Central Station Monitoring application, if the Floor Plan Available Icon ![]() is displayed:
is displayed:
![]()
✓Click the Floor Plan Available Icon to display the Floor Plan that was entered for the CSID that has transmitted the Alarm Signal.
✓This will display the Floor Plan that was added for that specific CSID using the Floor Plan tab in the Subscriber Panels section.